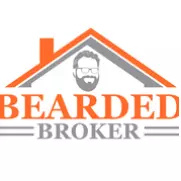For more information regarding the value of a property, please contact us for a free consultation.
Key Details
Sold Price $700,000
Property Type Single Family Home
Sub Type Single Family Residence
Listing Status Sold
Purchase Type For Sale
Square Footage 2,753 sqft
Price per Sqft $254
Subdivision Tree Tops
MLS Listing ID 4245926
Bedrooms 4
Full Baths 3
HOA Fees $266/mo
Year Built 2019
Lot Size 10,018 Sqft
Property Sub-Type Single Family Residence
Property Description
Welcome to your dream home in a sought-after active adult community! This well-maintained home offers a desirable floor plan in a 24/7 guard-gated community, providing peace of mind.
This home has a Primary Bedroom, a guest suite with its own bath and 2 more bedrooms. The gourmet kitchen has a quartz-topped island, ample cabinetry, gas cooktop, double ovens, and solar tubes for natural light.
Enjoy the enclosed, permitted deck with screened windows. The laundry room includes a utility sink. Interior finishes feature engineered hardwood floors, tile in wet areas, carpet in bedrooms, and crown molding throughout.
Highlights: 3-car garage with epoxy floors, tankless water heater, ceiling fans in all bedrooms, and a built-in gas grill.
Recent updates: Exterior painted (Oct 2024) and refinished wood floors. This gem won't last—schedule your private showing today!
Security system and chandeliers in dining room and breakfast room do not convey.
https://photos.studiom360.com/e/QkYCJLz
Location
State SC
County Lancaster
Zoning Res
Interior
Heating Natural Gas
Cooling Ceiling Fan(s), Central Air
Flooring Carpet, Tile, Wood
Fireplaces Type Gas
Laundry Electric Dryer Hookup, Laundry Room, Main Level, Sink, Washer Hookup
Exterior
Exterior Feature Gas Grill, In-Ground Irrigation, Lawn Maintenance
Garage Spaces 3.0
Fence Fenced, Full
Community Features Fifty Five and Older, Clubhouse, Fitness Center, Gated, Outdoor Pool, Sidewalks, Street Lights, Tennis Court(s), Walking Trails
Utilities Available Cable Available, Natural Gas
Roof Type Shingle
Building
Lot Description Sloped, Wooded
Foundation Crawl Space
Builder Name Lennar Homes
Sewer Public Sewer
Water City
Structure Type Hardboard Siding
New Construction false
Schools
Elementary Schools Van Wyck
Middle Schools Indian Land
High Schools Indian Land
Others
Acceptable Financing Cash, Conventional, FHA, VA Loan
Listing Terms Cash, Conventional, FHA, VA Loan
Special Listing Condition None
Read Less Info
Want to know what your home might be worth? Contact us for a FREE valuation!

Our team is ready to help you sell your home for the highest possible price ASAP
© 2025 Listings courtesy of Canopy MLS as distributed by MLS GRID. All Rights Reserved.
Bought with Keith Hensel • Helen Adams Realty
Get More Information
Quick Search
- Homes For Sale in Mooresville, NC
- Homes For Sale in Huntersville, NC
- Homes For Sale in Davidson, NC
- Homes For Sale in Cornelius, NC
- Homes For Sale in Troutman, NC
- Homes For Sale in Charlotte, NC
- Homes For Sale in Statesville, NC
- Homes For Sale in Denver, NC
- Homes For Sale in Sherrills Ford, NC
- Homes For Sale in Terrell, NC
- Homes For Sale in Kannapolis, NC
- Homes For Sale in Concord, NC



